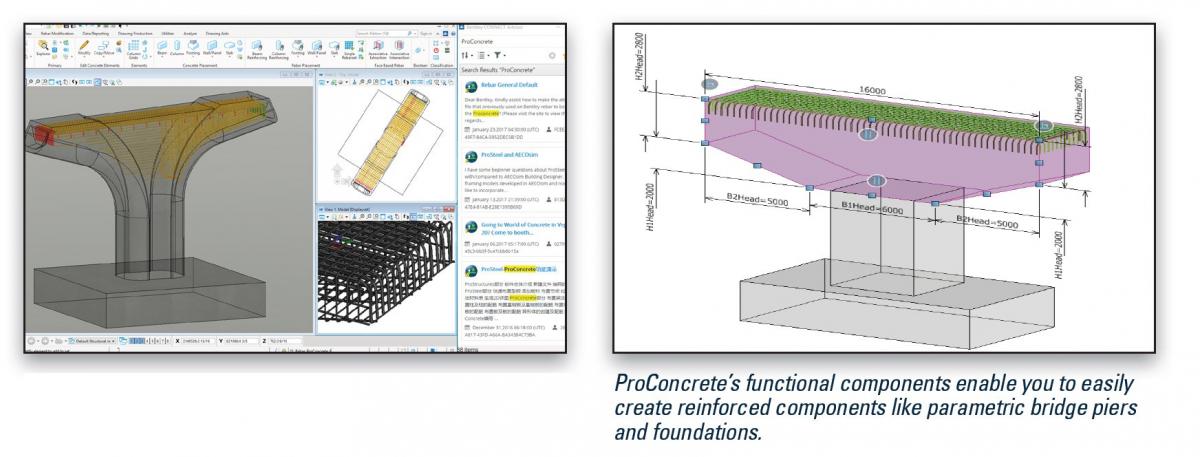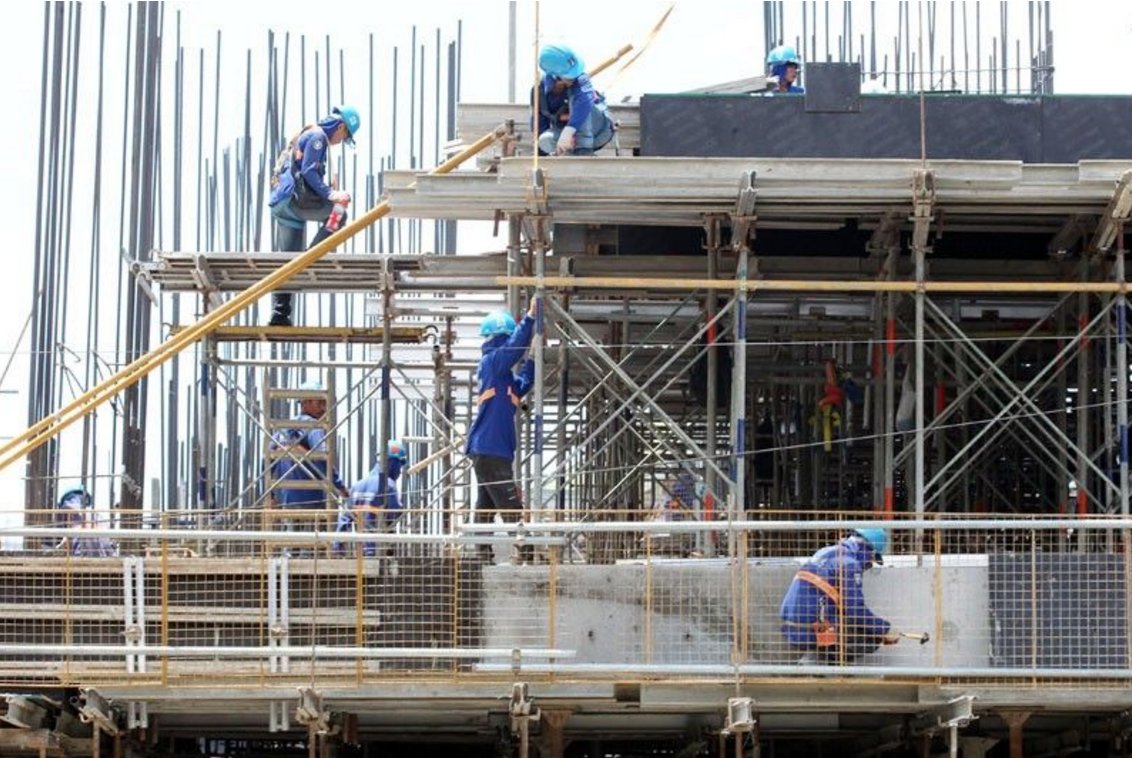ProConcrete

With ProConcrete software you can model reinforced concrete with any combination of reinforcing, as 3D parametric objects. Quickly create your placing drawings, fabrication details, bar bending schedules, and concrete quantity and material reports directly from your 3D model, which automatically updates to reflect model changes.
You can reduce documentation production time, errors, and design flaws with our advanced 3D application for modeling, detailing, and scheduling of reinforced in situ/precast and post-tensioned concrete structures. With simple and easy-to-use tools for advanced 3D modeling of reinforced concrete structures you can:
• Efficiently model any reinforced concrete shape to 100% accuracy with the as-built condition
• Quickly extract 2D placing drawings that automatically update when the 3D model is changed
• Easily exchange information with other applications and disciplines
• Quickly deliver multi-faceted and detailed proposals, customized to your preferences



















