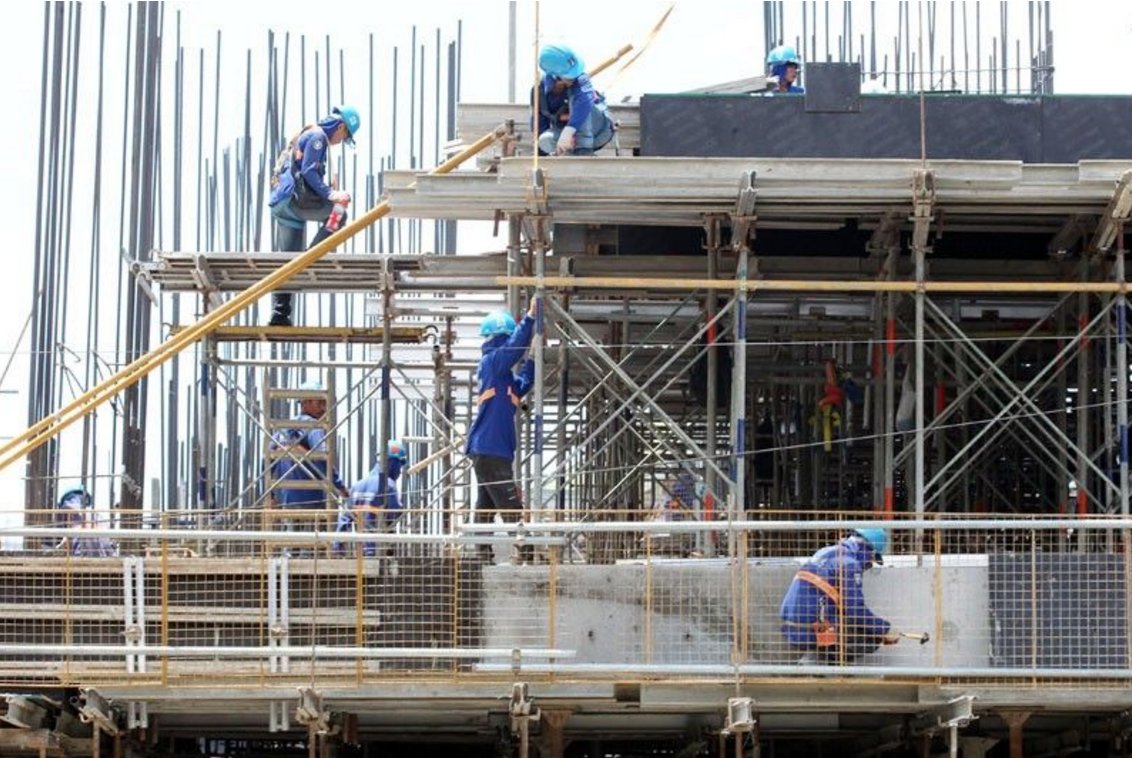OpenBuildings Designer

OpenBuildings Designer (formerly AECOsim Building Designer) provides building information modeling (BIM) advancements so you can deliver buildings faster and with greater confidence – confidence in your design, workflow, capabilities, and deliverables.
Develop and design buildings and facilities of any size and complexity with comprehensive architectural tools. Produce coordinated architectural documentation directly from the building model. Create floor plans, sections, elevations, and schedules for any architectural component.
Model steel, concrete, and timber structures from walls, foundations, and columns to other structural components. Produce plans, framing layouts, sections, and elevations. Integrate with detailing applications including Bentley's ProStructures.
Design complex mechanical, electrical, and plumbing (MEP) systems. Model fully parametric air-handling, piping, and plumbing systems. Design lighting, power, fire-detection, and other electrical subsystems.
Produce high-quality and reliable documents directly from your intelligent building model. Ensure that drawings are up to date and accurately represent your design by publishing design model views. Link specifications, engineering calculations, and equipment documentation to models and drawings to support building operations.
Simulate real-world performance and evaluate building system performances so you can quickly discover the best design choices. Inform early design decisions with conceptual energy analysis that provides peak loads, annual energy calculations, energy consumptions, carbon emissions, and fuel costs.
Produce visualizations of models and further refine potential designs. Generate images and animations with life-like detail and high-end photo-realistic renderings with no need for additional software.




















